Ala Moana Home —— 関連書類
プロジェクトファイル
- 1. Private Equity Memorandum for Hawaii project

- 2. PARTNERSHIP INTEREST SUBSCRIPTION AGREEMENT

- 3. ESCROW AGREEMENT

- 4. EB-5 PRIVATE PLACEMENT MEMORANDUM

- 5. An Economic Analysis Of the Project

- 6. BUSINESS PLAN

- 7. Business Development Plan of the Project for November 2025

- 8. Business Development Plan of the Project for September 2024

- 9. Construction project general contractor cost of the Project for September 2023

- 10. Project Brochure for September 2023

- 11. Business Development Plan of the Project for May 2023

- 12. Business Development Plan of the Project for 2022

- 13. Economic report of the Project for January 2023

- 14. IPD-T Drawing Set as of 2022-04-26

- 15. Project planning diagram for February 15, 2022

- 16. Land Value Evaluation Analysis Report of the project for February 2021

- 17. Proposed Landscape Concept of the project

- 18. Construction Drawings of Foundation Engineering of the project on June 15, 2020

- 19. Project planning diagram for May 18, 2020

- 20. IPD-T PERMIT APPLICATION FOR THE ALA MOANA NEIGHBORHOOD TRANSIT-ORIENTED DEVELOPMENT PLAN.

- 21. Commercial floor plan on 1st floor of the project

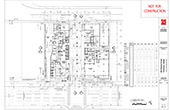
- 22. Parking lots floor plan on 2nd-7th floor of the project

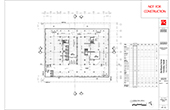
- 23. Public facilities floor plan on 8th floor of the project

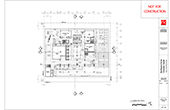
- 24. 9th-16th floor plan of the project

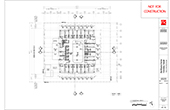
- 25. 17th-40th floor plan of the project

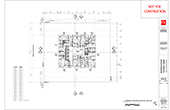
政府文書
- 26. One Year Extension to IPD-T Permit(Resolution) of the project

- 27. Minor Modification of the Project

- 28. Special District Development Permit of the project

- 29. Resolution of the project

Documents related to the parcels of project

